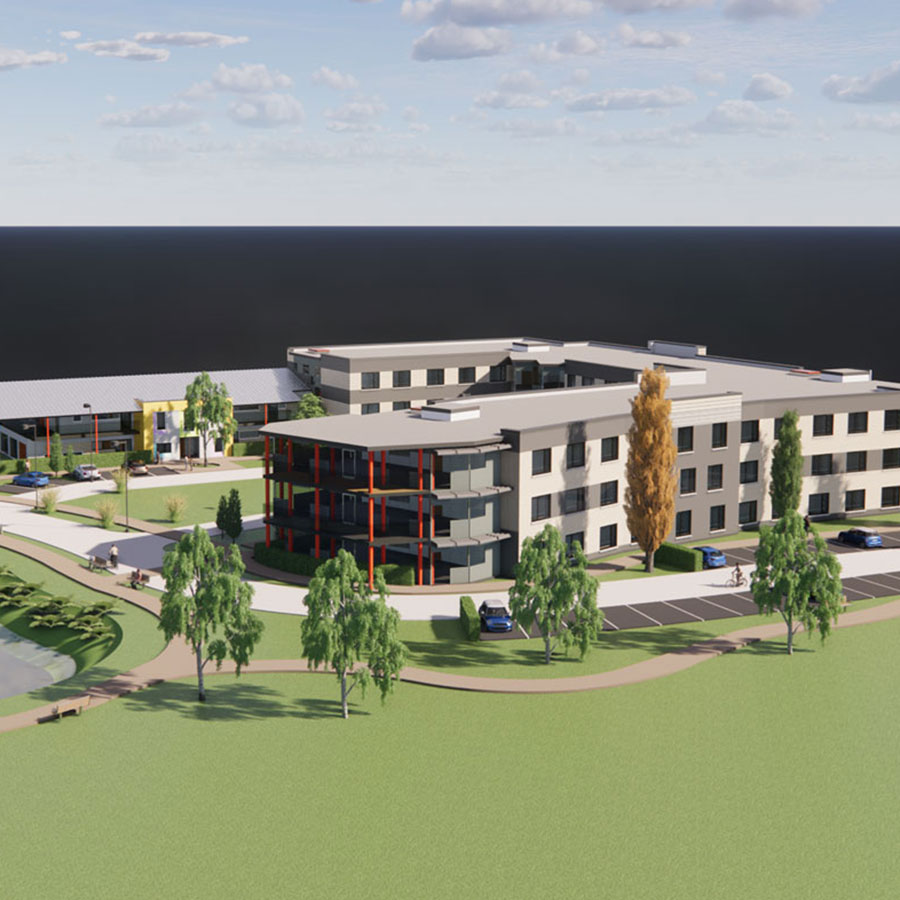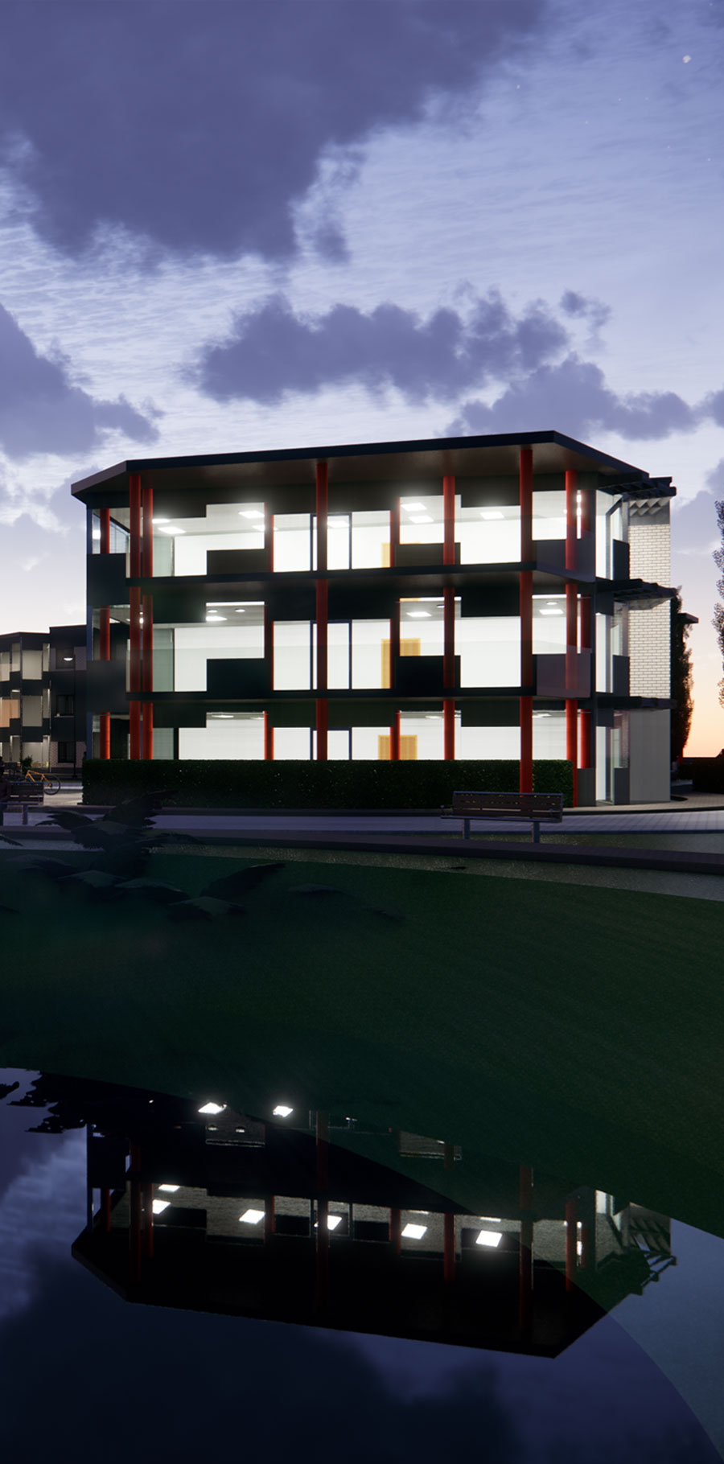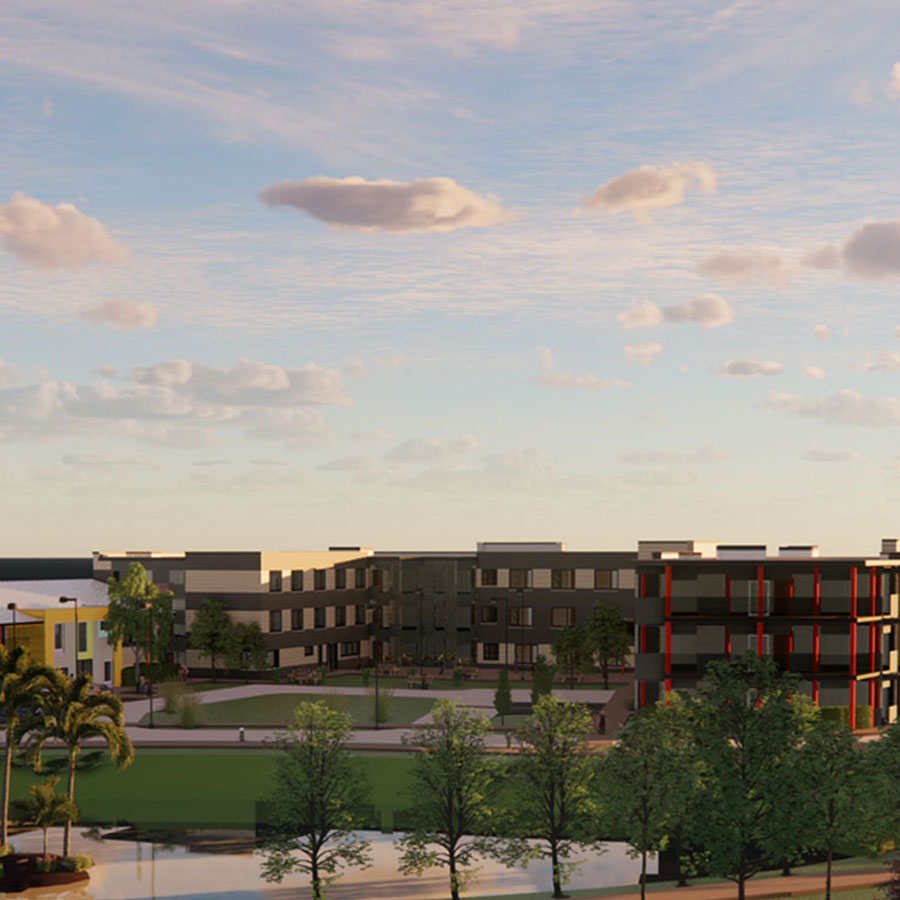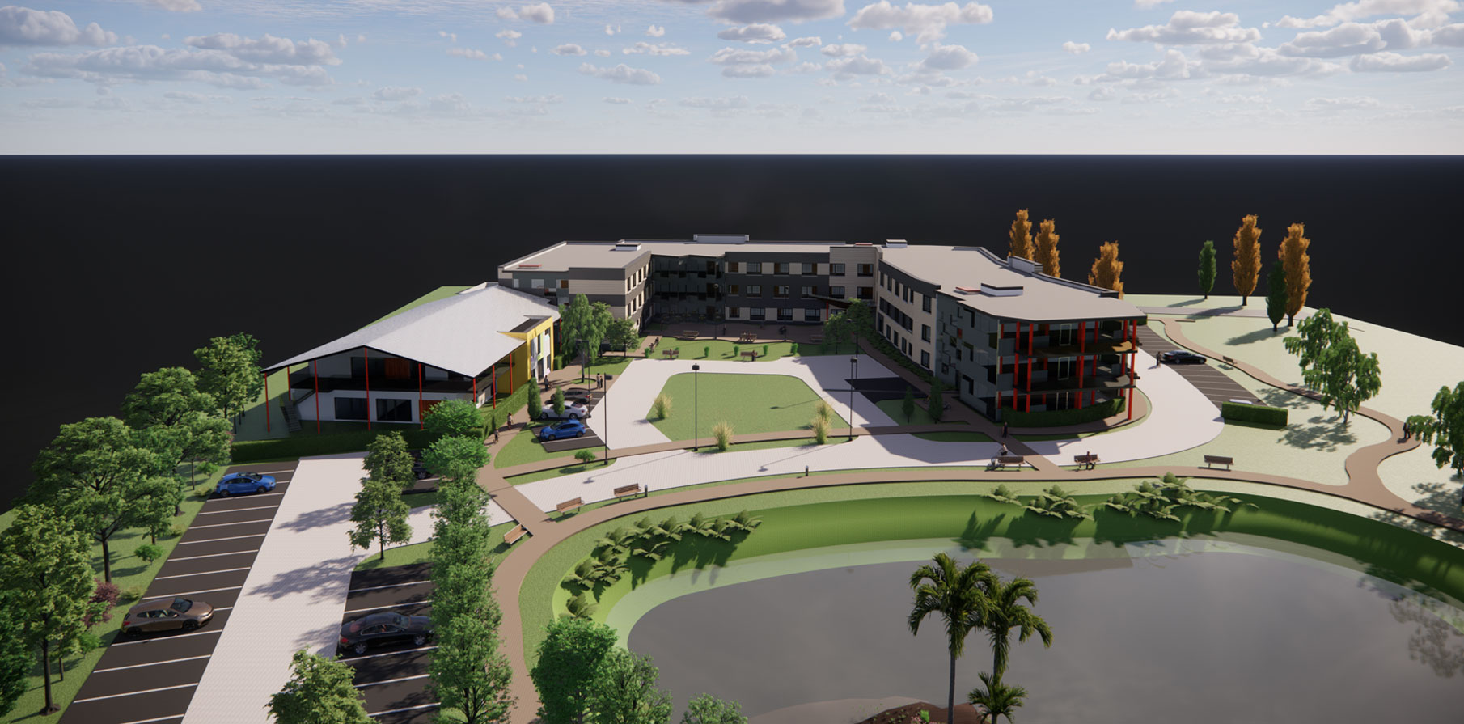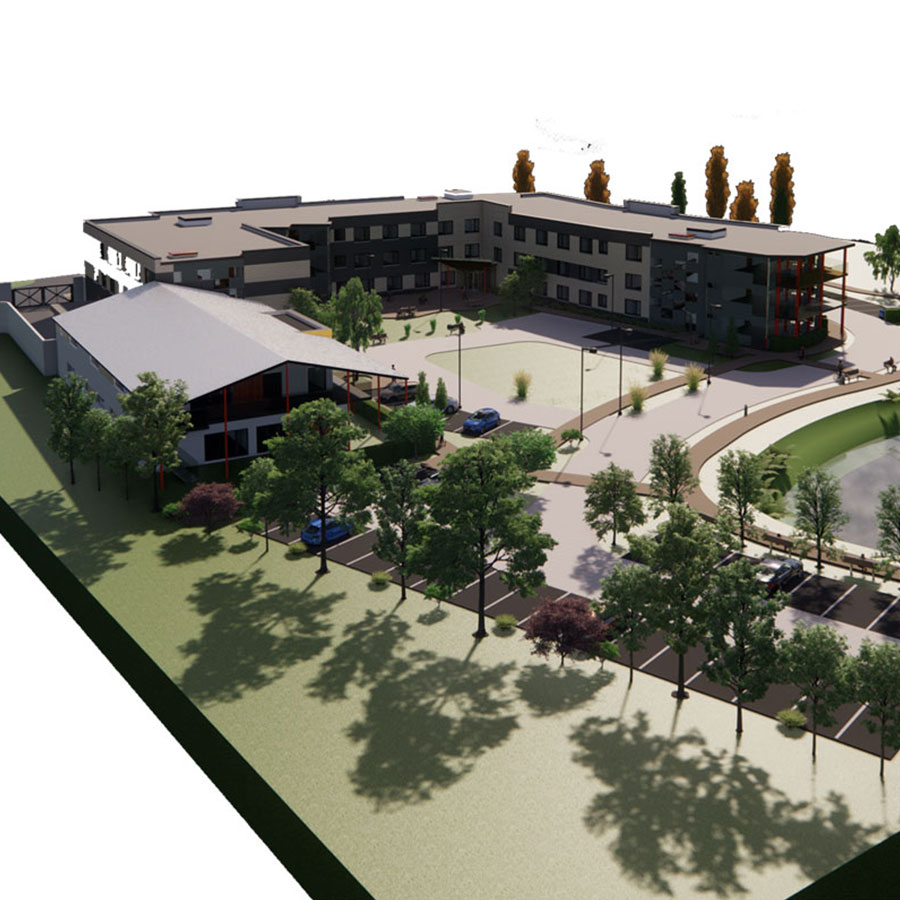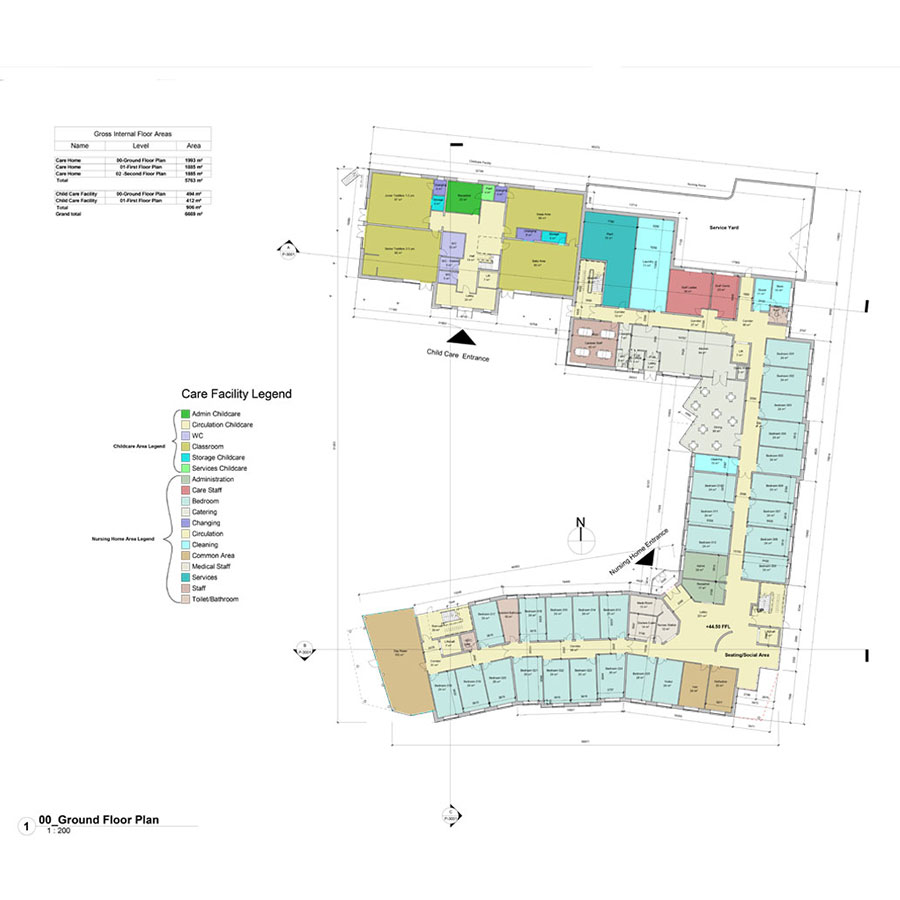Nursing Home & Childcare Facilities
Clonhaston, Enniscorthy, co.Wexford
The Proposal
The Clonhaston site comprises suburban lands to the southeast of Enniscorthy. The Nursing Home and Childcare Facilities are part of a 450 residential unit development currently under construction. The Nursing Home provides 110 bedrooms and the Childcare Facilities caters for 122 children. A spine road enters the development from the south where, in terms of urban form, a three-storey crescent and rhythmically spaced tall fastigiate (columnar) Oak and Beech trees establish a strong front to the public road. The western side of this crescent is formed by the Nursing Home as well as residential terraces.
The MosArt Effect
The Nursing Home abuts the Childcare Facilities to form the forecourt that opens westwards, descending gradually towards a pond. This forecourt provides not only access to the ‘front door’ of the the two buildings, but also an attractive ‘front garden’ which affords the elderly residents of the Nursing Home with an easily accessed outdoor space, many of whom would have limited mobility. This forecourt involves generous hard and soft landscaping, comprising paved areas and lawn, respectively. Provision is made for discrete access by car and ambulance but with car parking being limited to the disabled. A modicum of drop-off parking is also included at the Childcare Facilities as well as a turning circle that, nevertheless, succeeds in ensuring a predominance of landscaping.




